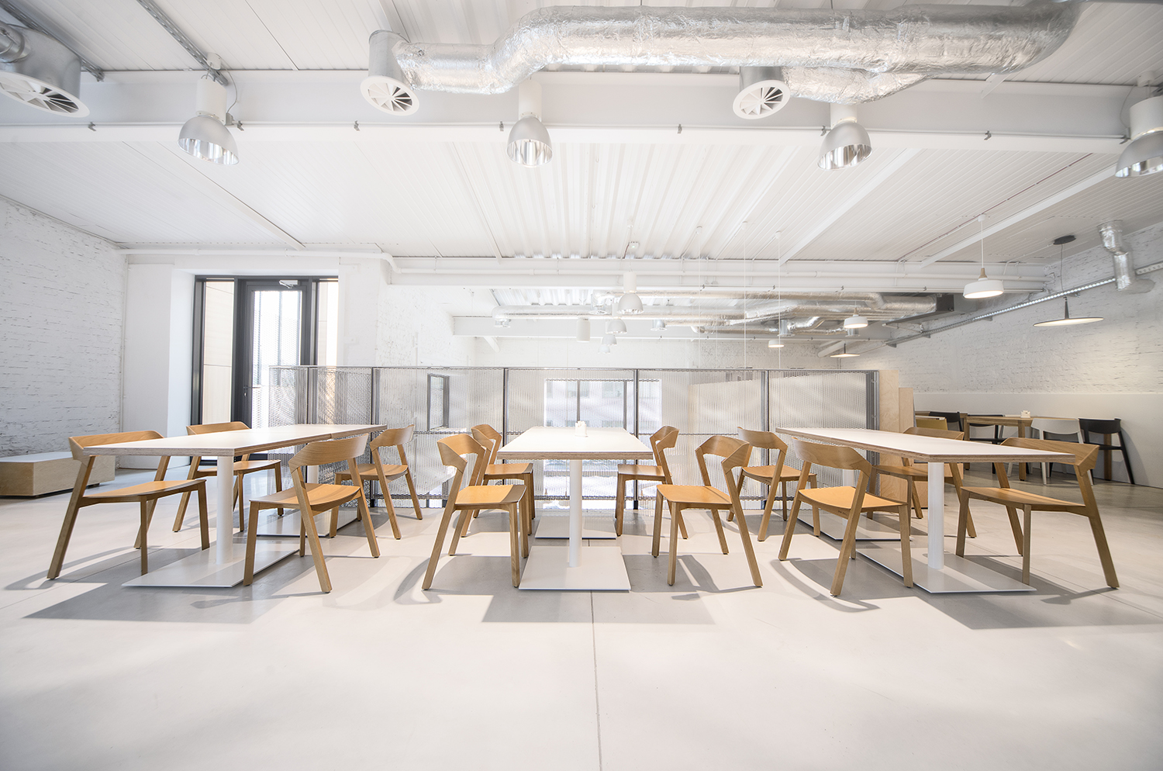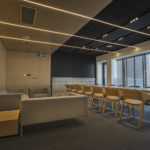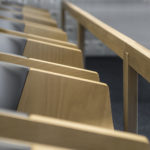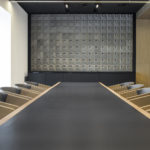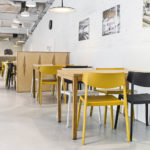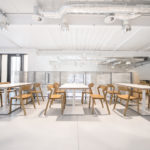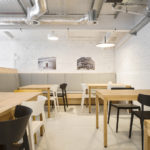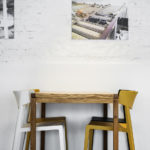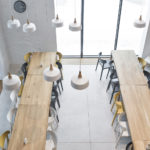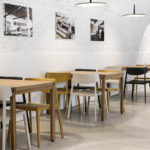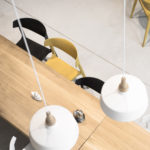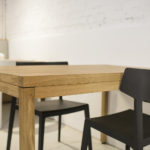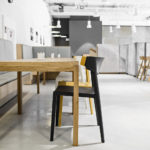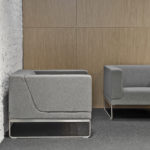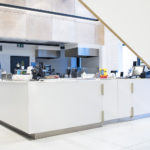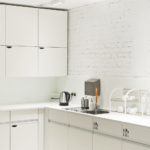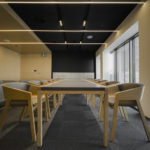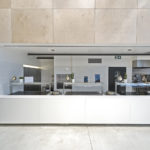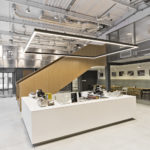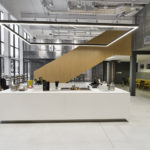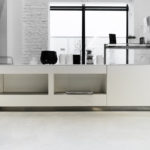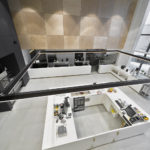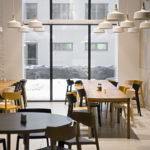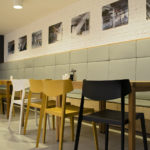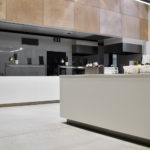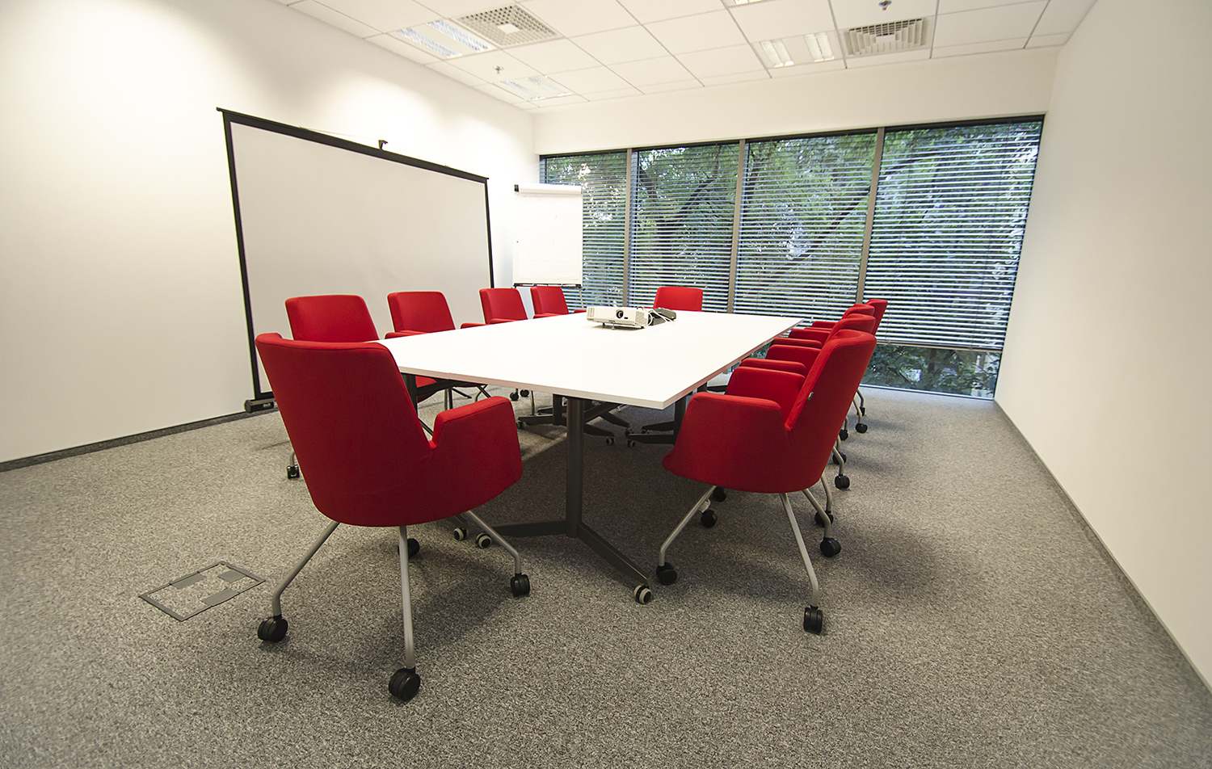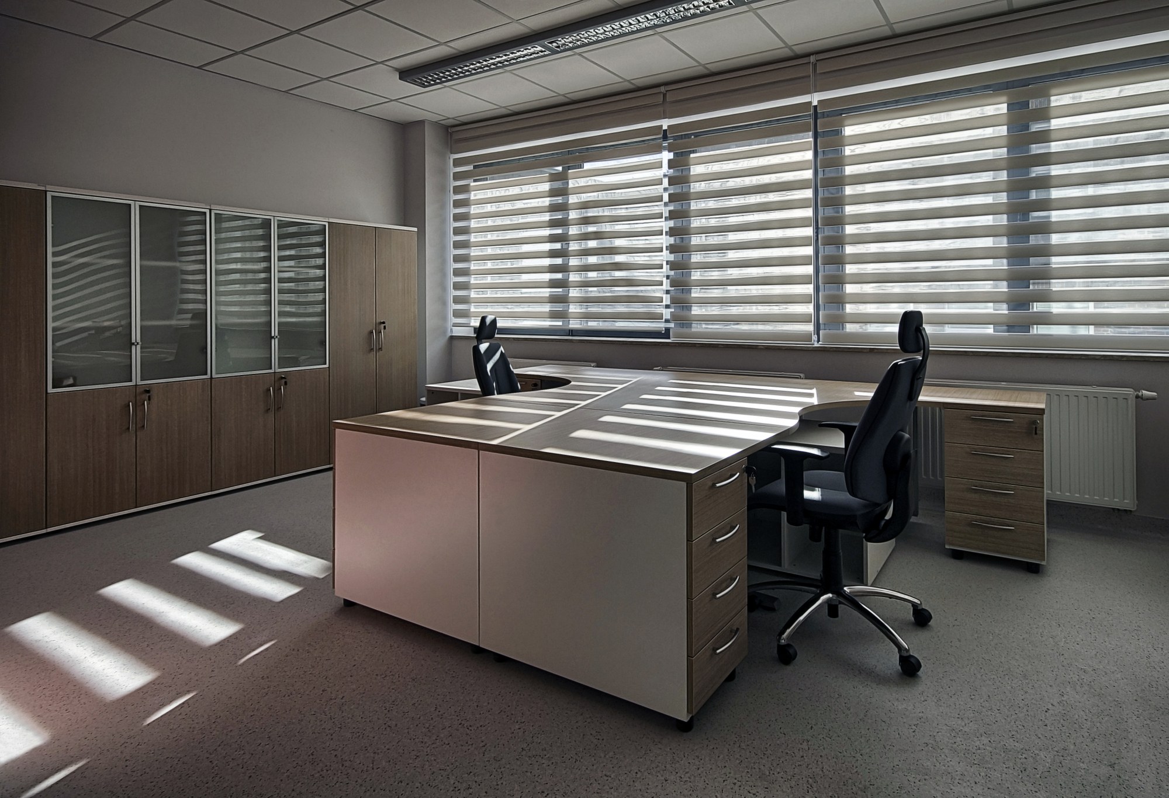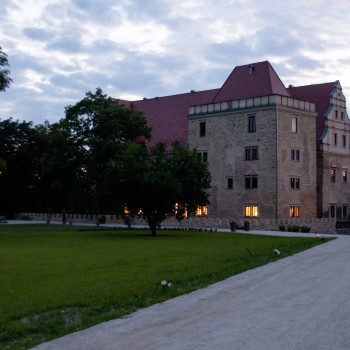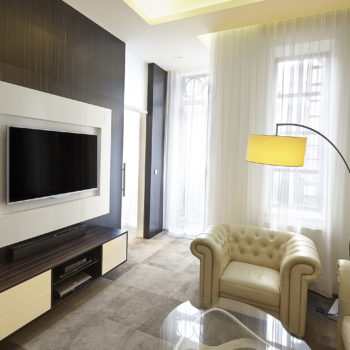When we were on our way to Radom to attend first business meeting with the customer we believed that it would be a very straightforward and usual assignment. After all the delivery of fit outs and interior design of a company canteen at a manufacturing plant should not be complicated. Nothing could be further from the truth. On site it turned out that the scope of the project covered not only tables and chairs, but also non�standard furniture for the canteen section where meals are handed out. Meanwhile, tables and chairs were supposed to meet high aesthetic expectations. It does not happen very often that the Customer and the Interior Designer working for him have such well�defined expectations that we have to meet. Much more frequent is time pressure, which combined with a need to orchestrate many activities, was also a part of this project. Have we managed to complete the project in the set timeframe?
Big company, big challenge
Our client manufactures tobacco production machinery and is one of the major companies in the region, and second largest in the City of Radom. Its total headcount is approximately 500 people, which is of high importance for the local community, which has been trying to address the issue of high unemployment for many years now. It seems that the company finds it important to create the best possible working environment, which is evident by the construction of a new building, which now houses a large, comfortable and modern canteen.
There are as many as 4 buildings on site, which include a manufacturing plant, a warehousing facility, an office building and a company canteen equipped by us. It is a large, two-storey space that perfectly suits the role of a modern company restaurant. All buildings are perfectly connected with one another – internal passageways are well marked so even a company visitor will easily find the place they are looking for.
First Contact
The start of this project execution was exceptionally ordinary. We simply called the client to ask if the company was planning equipping their offices anytime soon. It turned out that the company headquarters would require a contractor shortly who would take care of fitting out the company canteen. Initially, it seemed that chances to win a new customer were pretty low, since the customer already had a small supplier executing this type of orders. However, we decided to fight for the customer and after understanding the customer’s expectations – present our own solutions. It turned out that our solutions met with very positive response, and finally it was… chairs that turned the scales turned in our favour.
Crucial product
The customer’s Project Manager and Interior Designer paid particular attention to the chair model we presented, since the aforementioned local service provider, with whom the company worked so far, presented a very interesting option for chairs, which matched the company’s concept. We offered something similar, however, our product was even more straightforward, lighter, stronger and more comfortable – to cut the long story short, its design and workmanship were superior. The customer requested delivery of these chairs to try them out for a couple of months. After the trial period it turned out that our chairs matched the Investor’s taste perfectly, which in combination with the overall interior design concept made the Customer sign the contract with Office Plus for the interior design of the company canteen..
Unconventional design
The scope of the project included the fit outs in several rooms of the canteen, located on two storeys – on the ground floor: kitchen, serving area, counter with a cash desk and a part of the dining room, whereas on the mezzanine floor there were more chairs, tables and sofa, being the place for meal consumption. All these elements were refined perfectly, and everything was done using top quality components. To ensure high standards, before signing the contract, the customer requested us to deliver certificates for materials used for furniture manufacturing (e.g. Corian on countertops, oil used to preserve solid wood etc.). Most furniture was made to measure and even such details as handgrips, laminated materials, oiling or shade of upholstery were adjusted to customer’s suggestions.
Challenges
The level of details was very high, hence we are even more satisfied that we managed to do everything within the agreed timeframe. Except for time pressure, the major challenge during the company canteen interior design project was to orchestrate all deliveries, assembly activities and subcontractors’ work. It should be noted that the specialist catering equipment was delivered by another contractor (appointed by the customer), whereas a part of civil works dealing with adaptation of space to investor’s requirements, was performed by yet another contractor. Everything had to be co-ordinated with our assembly activities and detailed planning and compliance with time schedule was a priority here. It was also true for appropriate measurements of space and made to measure furniture – given the available time slots there was no room for mistakes and rework.
Project completion
Initially, the customer intended to have all works completed by summer vacation; however, in the end the customer revised his plants and decided all works should be completed by the 1st of September. The co-ordination of numerous subcontractors and processes we were responsible for was not an easy task, but we were able to meet the deadline. The overall company canteen interior design project was completed within the agreed timeframe and the project was refined in minute detail. Photos of the completed project shown in our portfolio to consecutive customers raised genuine interest. And what about your evaluation of our project execution? Please take a while to see the outcome of our work in the Photo Gallery.


