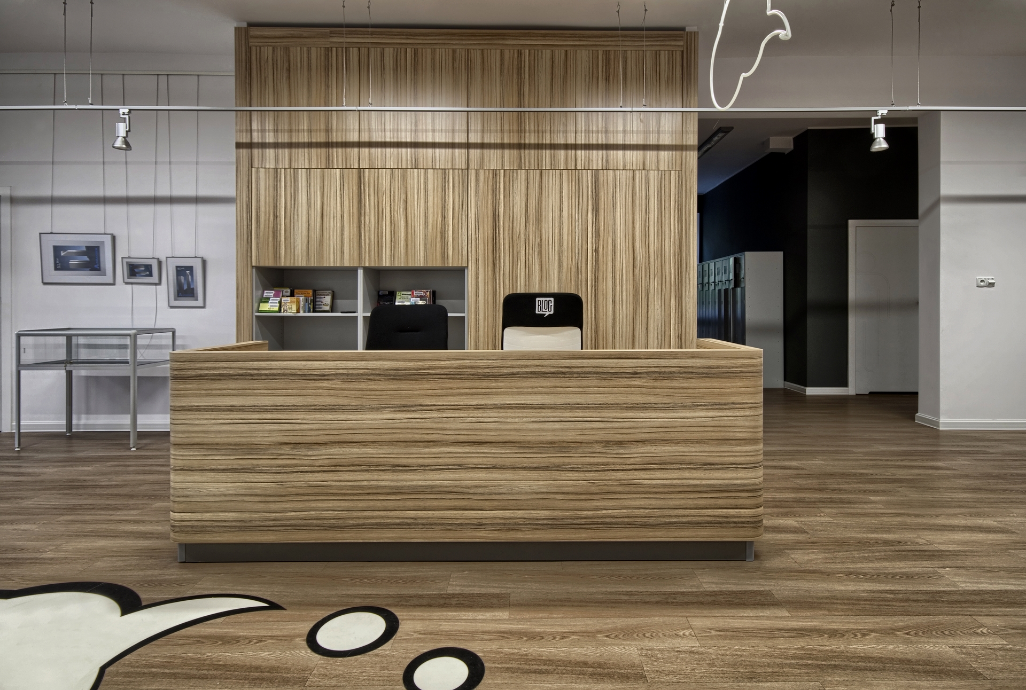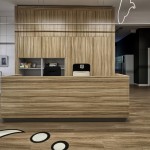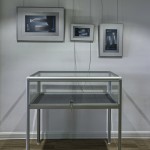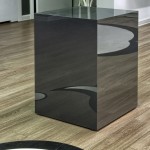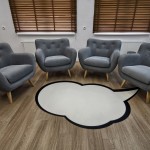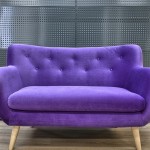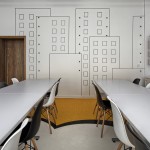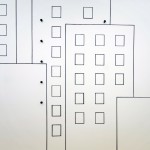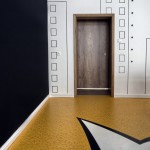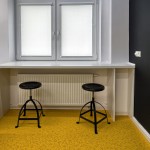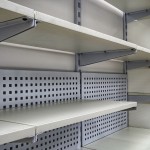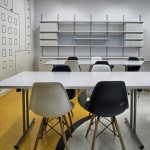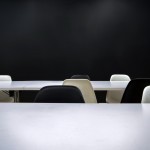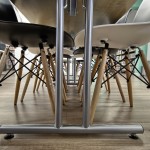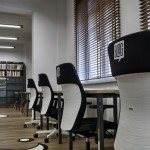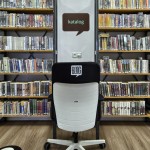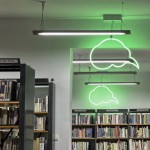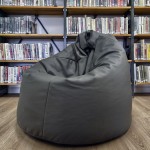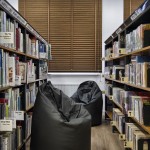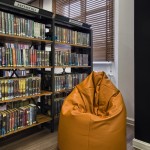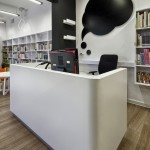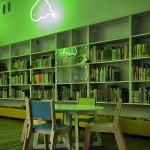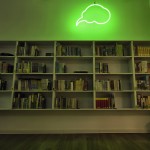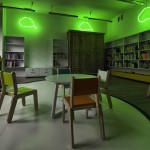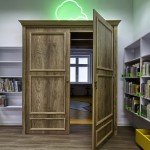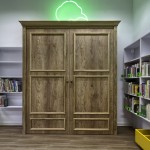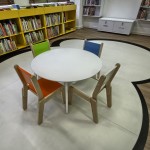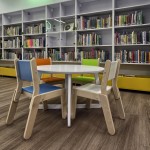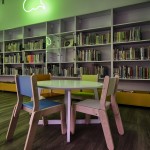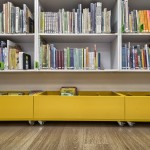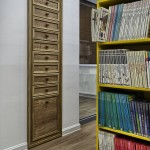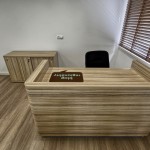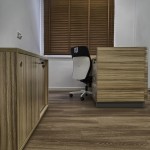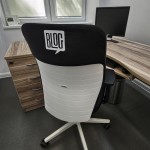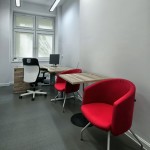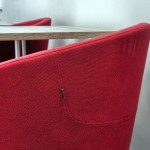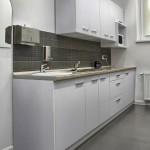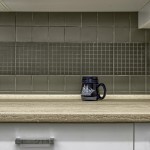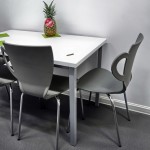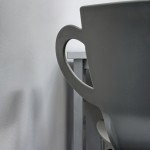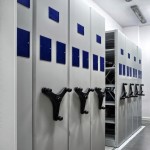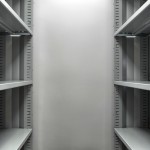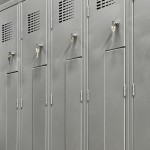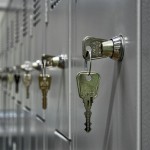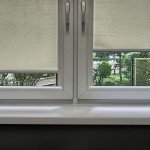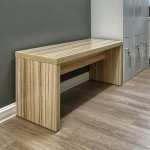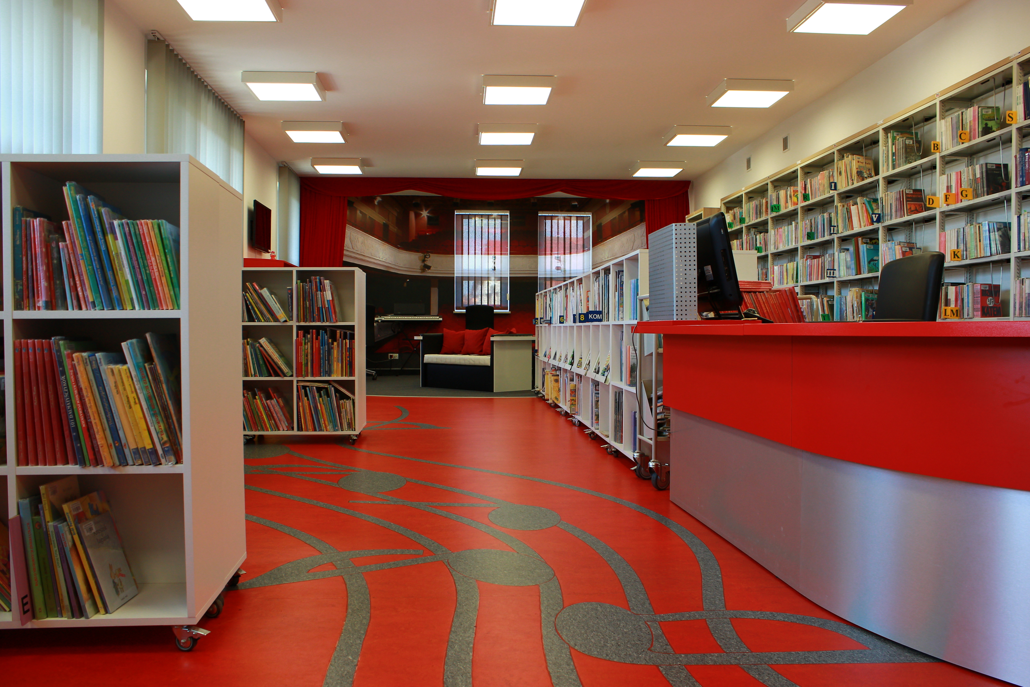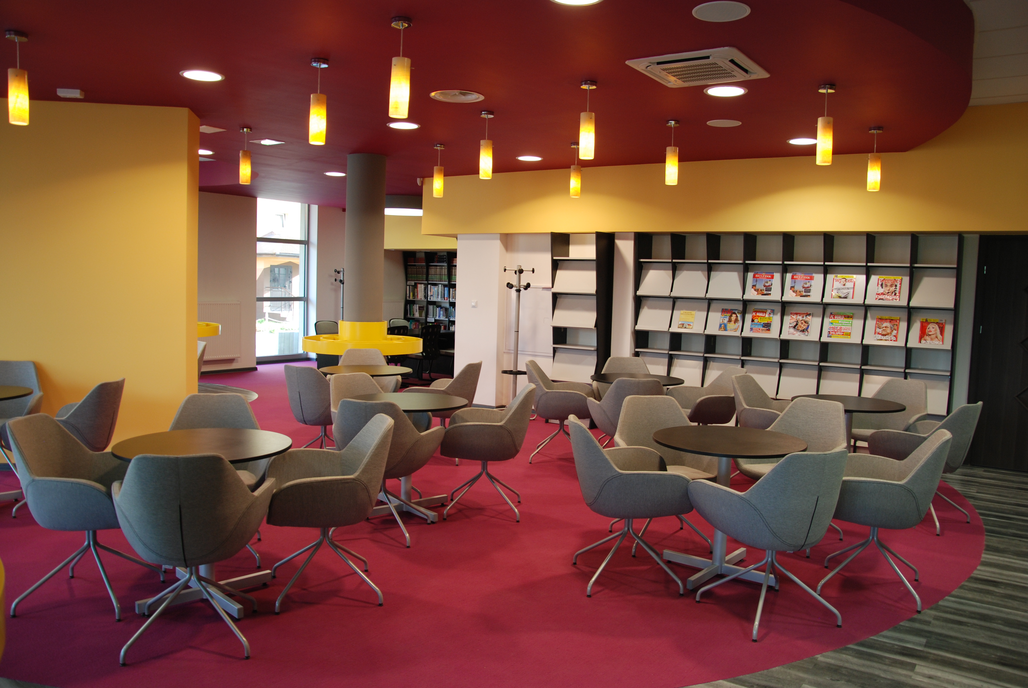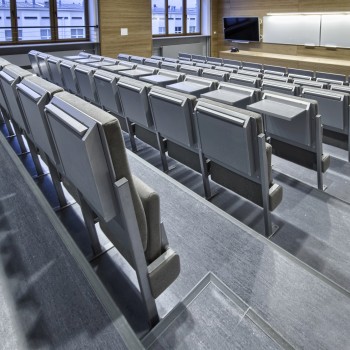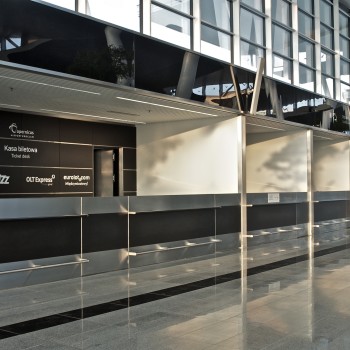Another project completed by us was a comprehensive assignment for the Municipal Public Library in the City of Głogów. This time a public tender was organized. We submitted our bid developed on the basis of our long-term experience and numerous similar projects that we had executed so far. At the end of the day our bid was recognised as the most advantageous.
The equipment and furnishings for the Głogów Public Library was a large project with the scope encompassing the delivery of both furnishings and mobile equipment (e.g. walls or exhibition platforms) and visual signage. Previously on the same premises there was also a library, however, a decision was taken to have it thoroughly renovated, and to install brand new equipment.
The project implementation time was 50 days and the completion date was the 7 of July 2015. Because of a very well developed design by our designer, all works related to the library equipment were carried out very efficiently and we easily met the set deadline (the assembly lasted for approx. 7 business days). Furthermore the design was developed with a lot of detail and consequently we received several material technical guidelines. This enabled us to select individual interior design elements so that they would match perfectly each other and could be used failure-free for many years.
Given a vast scope of works, several consultative meetings were held, during which we mainly discussed the materials acceptance and colour scheme related issues. Right after the consultative meetings we started to place orders and manufacture equipment.
During the implementation of the library interior design project everything run smoothly. Certainly we took our own measurements, since some measurements differed slightly from those specified in the design, but the discrepancies were not significant and did not jeopardize acceptance of works on time. With ease we adapted furniture to the set conditions.
The floor plan in the premises was typical– similar floor plan can be found at any other library. The floor plan included the following areas:
- Main lending library for adults
- Multimedia part (Connoisseur Corner)
- Kids’ corner
- Youth corner (passageway from the kids’ corner to the Youth corner
- through Narnia wardrobe door) Library Manager Office
- Lockers
- Social premises
- Small storage
- Entrance area
The only non-standard element was the Youth Corner that was entered through Narnia Wardrobe Door. It was a wardrobe specially built into the wall, with one leaf opening passage to another room, and to get there one had to pass by a number of clothes handing on the hangers.
In this library vast majority of books was available for reading on the spot, the books could be touched, taken from the shelf and one could sit comfortably and read them. The designers took on-the-spot book reading aspect into consideration and designed sofas, chairs and seats accordingly. Only some books from the archives were not available – these included books withdrawn from circulation, or brand new, not catalogued yet, not ready for lending. The brand new books were stored in special cabinets.
The library equipment operation involved delivery of all furniture and movables. The movables made by us included chairs, armchairs, smaller rack systems hanging on the walls, „Narnia wardrobe doors”. Our job was also to deliver and install exhibition movables (e.g. platforms), characteristic neon lights in the shape of clouds and metal plates with inscriptions. To tie up the loose ends we had to orchestrate six different providers.
One of the major challenges for us was the neon lights, because we delivered them for the first time. The designer provided us with very precise guidelines – as a result we selected bent tubes with special gas (similar to conventional neon). They performed purely decorative function – they did not provide enough light to consider them as a source of lighting.
The name of the overall project was BLOG (acronym from the Polish name: Local Library of Głogów Housing Estate), which corresponds perfectly with its underlying idea. Numerous movables and walls characteristic nomenclature were used – we were also responsible for the delivery of the most marked decorative elements.
The customer was happy with our project deliverables. Consequently we were invited to attend official opening of the newly renovated library. What did the premises look like after the change of interior design? Find out for yourself browsing through photos published in the Photo Library provided below.


