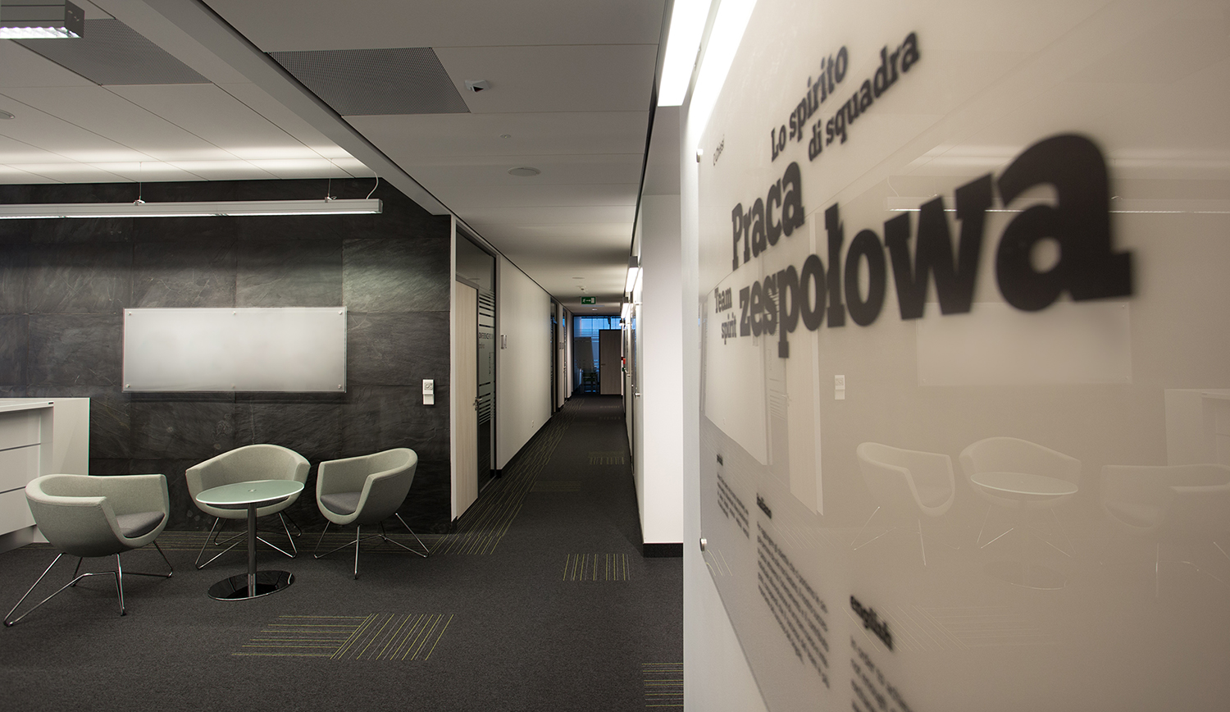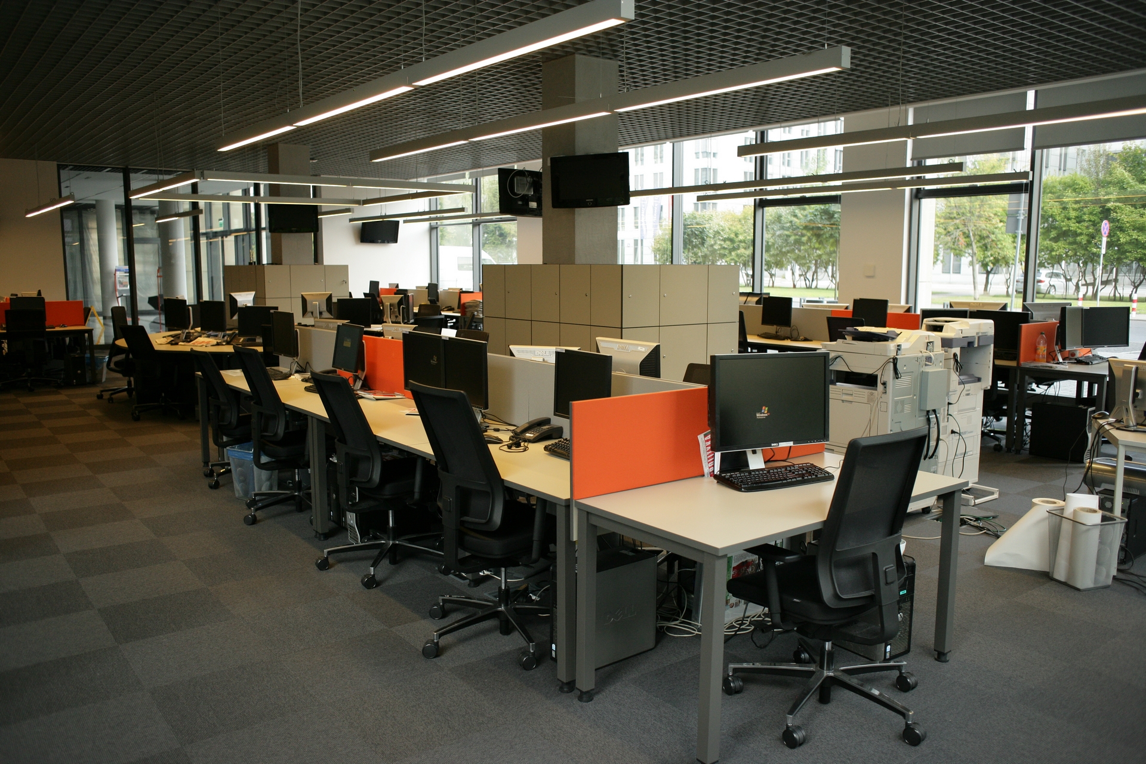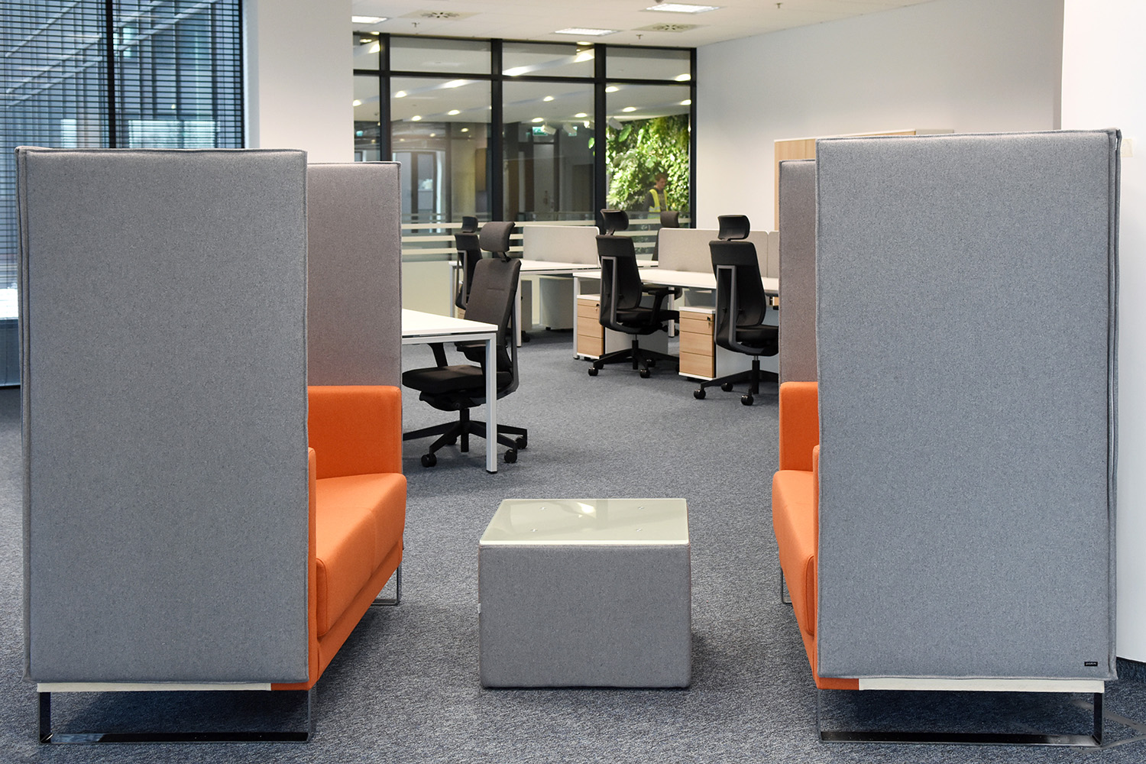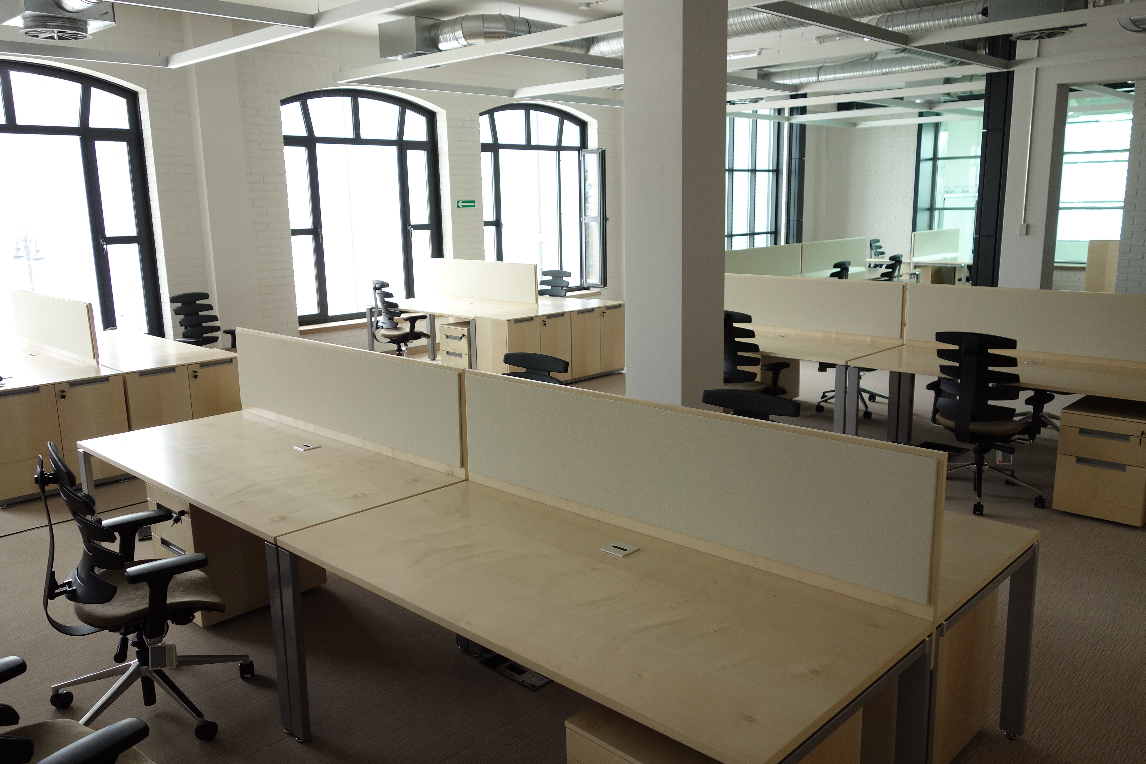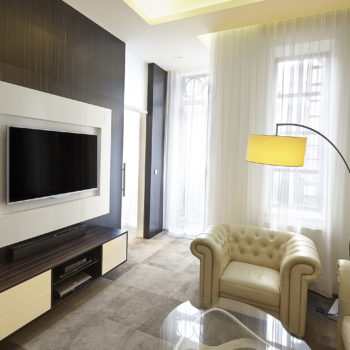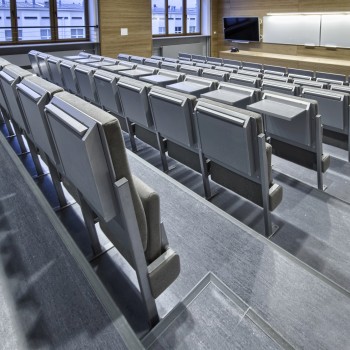One of the most consistent projects on which we have recently worked on was the complete interior design of office space in the shades of grey. The project was ordered by a medical service provider for which we fitted out their whole new corporate office. Our job was to design some components and also deliver all the furniture, so that the overall space would be highly consistent visually and functional.
The completed project is a model example of good collaboration between a professional Interior Designer and the company that has an in-depth knowledge of furniture solutions (both in terms of matching them to the designer’s concept and knowledge of various materials). Consequently, it leads to creation of comfortable, functional and highly visually consistent office space, with the appearance that will go beyond customer expectations at the end of the day. This time it was like that.
COMPLICATIONS
According to the investor the ultimate result was more than satisfactory, despite hurdles that occurred time and again during project execution. One of major challenges was a need to account for posts in the design. The posts are currently at various places in the office and in no way could they be removed. Therefore we had to arrange space in such a manner and deliver furniture in suitable sizes so that everything could comply with structural elements. Therefore some pieces of furniture (e.g. writing desks or reception desk counters with non-standard dimensions), had to be made to order. The non-catalogue products had to be used to offer specific colour scheme as required. The consistent interior design of office space in the shades of grey required not only good ideas from the designer, but also knowledge of available products.
CONSISTENCY
The office consistency expressed itself not only through colour scheme. To make all components match one another we combined them with common motives. An interesting, but not quite obvious detail in contemporary interior design trends is the use of names, developed on the basis of a single motif, applied to various parts of office. In this case various Italian geographical names were used (also photos of sites that inspired a certain name were placed in individual rooms). Other graphical details were also included, such as display boards about company history and corporate ethics, handing on the walls of many rooms, and that provided a well-though-out and consistent interior design concept. It does not imply, however, that the overall office is boring – all grey premises were broken in a very smart manner with the shades of green – mainly by using green chairs.
NATURAL MATERIALS
A very interesting trend in contemporary office design is the implementation of outdoor materials inside. Therefore under this project natural materials were used. The most interesting natural material was used to make the reception desk wall made of cobbles. Charcoal wall matches perfectly nearby armchairs, reception desk and certainly floor covering. Furthermore, its texture is extremely eye-catching. The use of such details makes the office interiors unique and characterful.
Consistent interior design of office space in the shades of grey was not an easy task. It took designer’s creativity, contractor’s product knowledge, but first and foremost the investor’s openness to the execution of all components in adherence to the design. In case of this projects all above conditions were met. The best proof of that is the Photo Gallery presented below!


