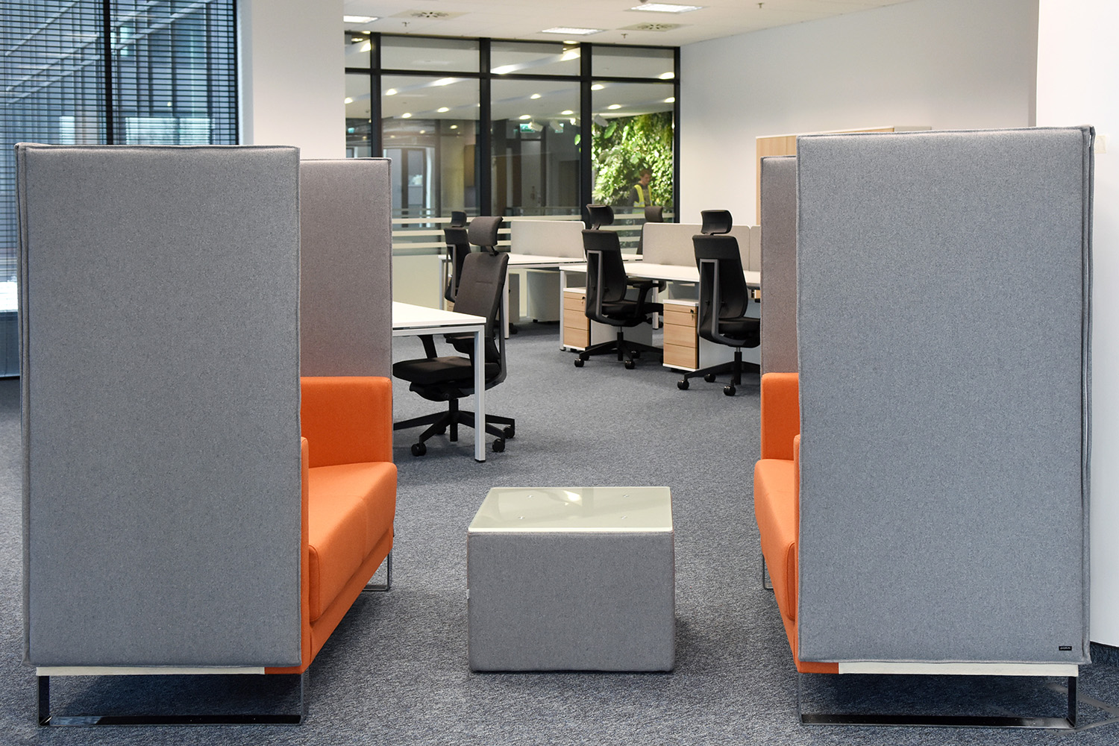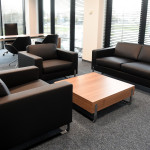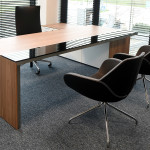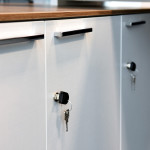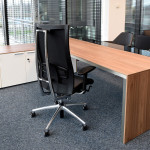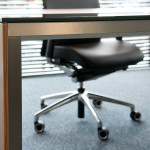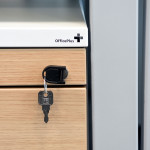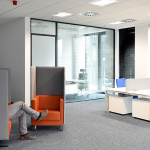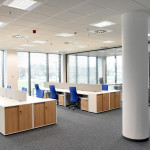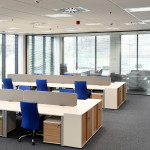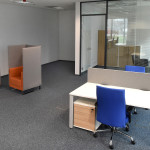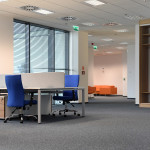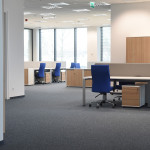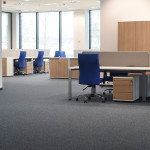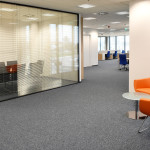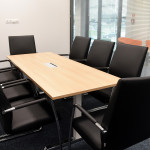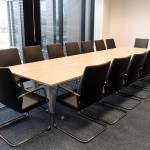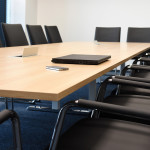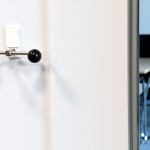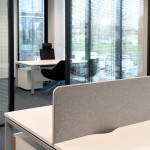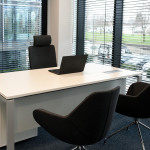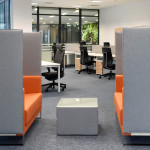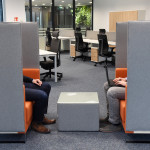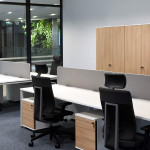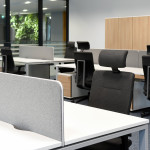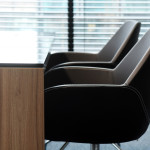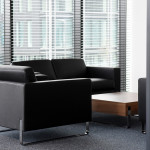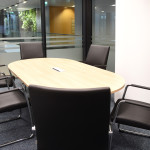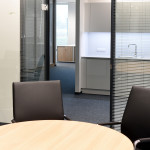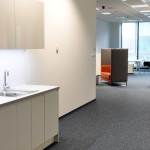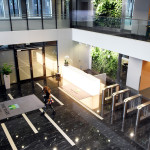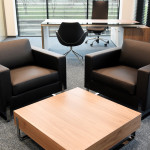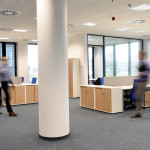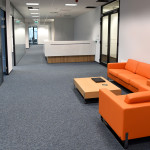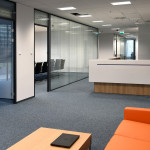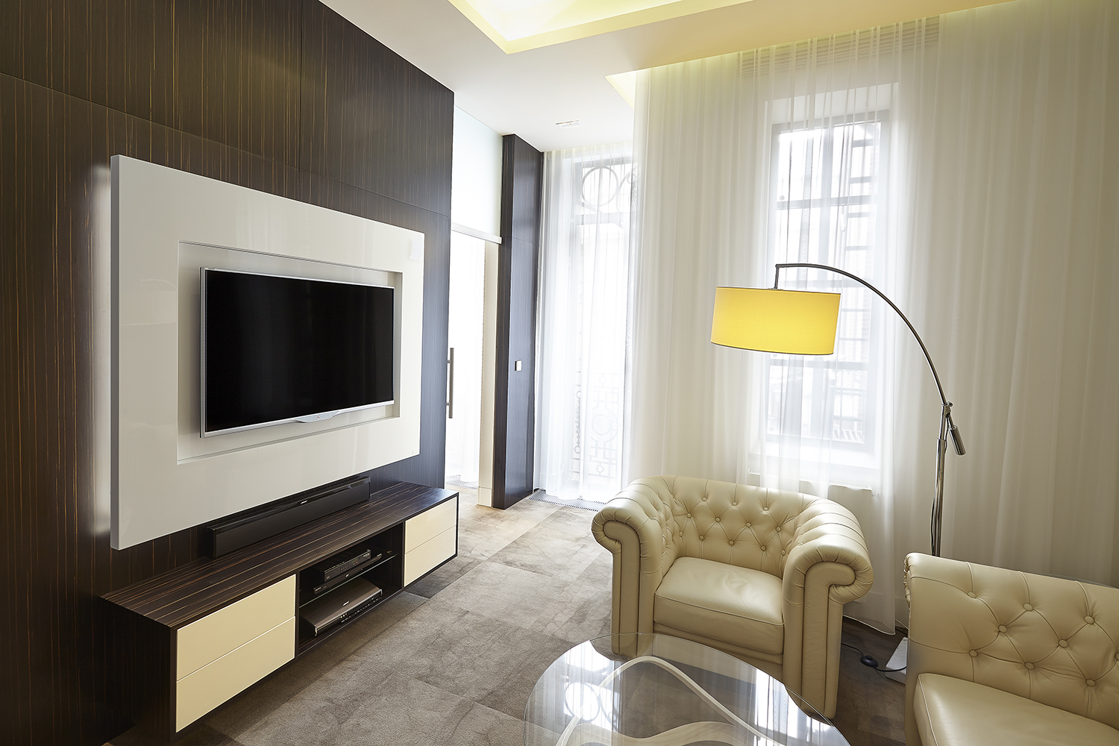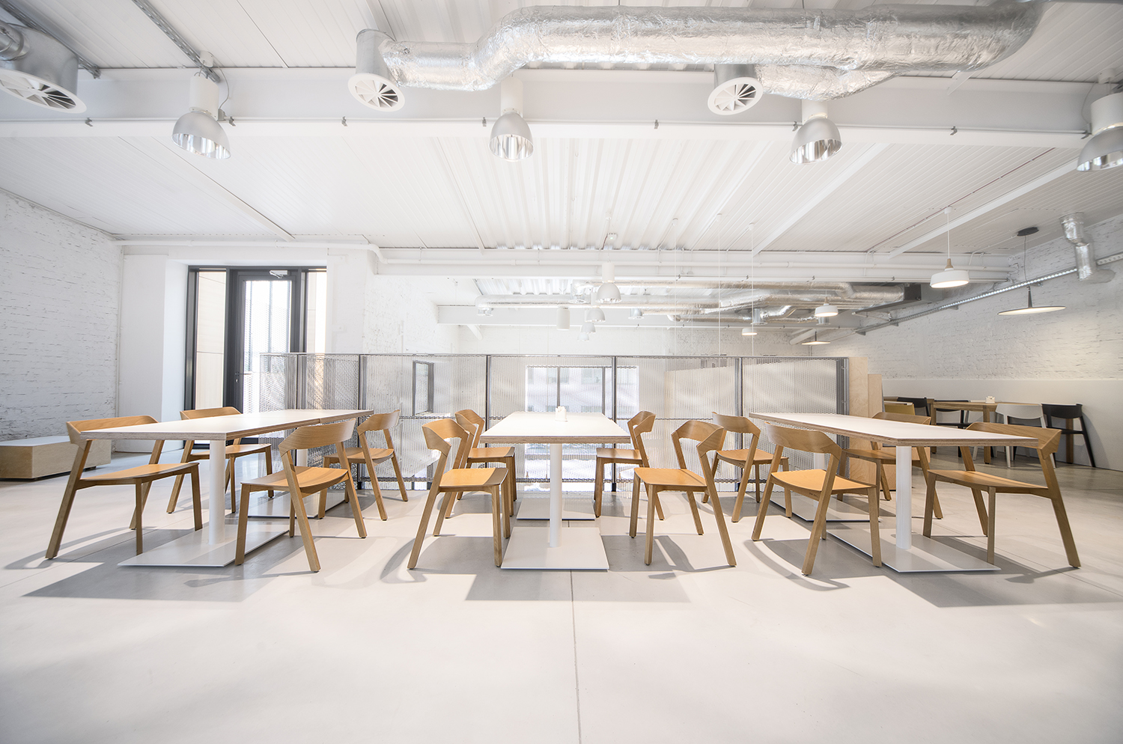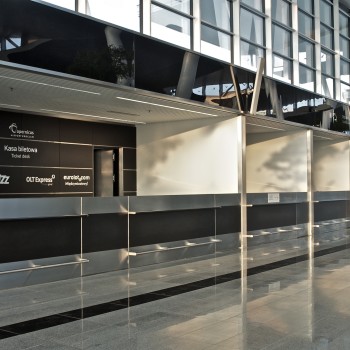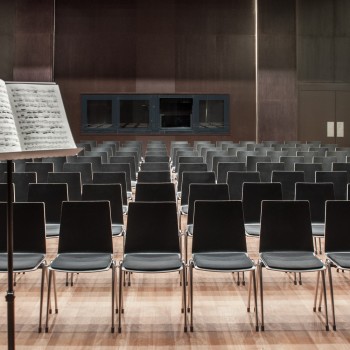This time we would like to share with you one of our assignments, which involved a comprehensive interior design for a large commercial company in Warsaw. A comfortable office which was the focus of this project is the headquarters of two business units that belong to the same company – one of them deals with commerce and the other one with financing. However, the activities of the two business units are interwoven with each other to such an extent that a decision was taken to locate them in a very comfortable, cosy, multi-storey high office building.
THE COURSE OF ASSEMBLY WORKS
Though the overall project implementation was initially planned for 7 business days, it was completed rapidly within two days (we worked night – day – day continuously). The Customer was very keen on project completion as soon as possible and on launching its business activities in a new office immediately. Another crucial factor that influenced project execution was the fact that the lift could be used only after business hours and at night. We decided to allocate as many resources as possible to this project. Furthermore, we decided that on the first night we will transport all the equipment, and then on consecutive days we will do our best to install it as quickly as possible. We succeeded in delivering the project in express service. Consequently, the customer could start to move to the new, fully comfortable office, equipped with high quality furniture, already after two days of our work.
RECEPTION DESK
At the office entrance there is a reception desk with a counter which matches the style of other office elements. The waiting room is undoubtedly an eye-catching element of the office, which is characterized by a vibrant orange colour. The underlying idea was to differentiate this element of office space from other office areas.
OPEN SPACE
The main element of the office is a vast open space, which was designed with an intention to offer each employee maximum comfort at work. The concept was implemented, among others, by allocating a lot of space among work stations and using several especially delivered acoustic armchairs, screened from three sides with sound absorbing fabric. These armchairs can be used by a person who would like to make a telephone call or have a conversion with another person in private. Thanks to that solution both telephone conversation and natural open space background noise are not in conflict with each other.


