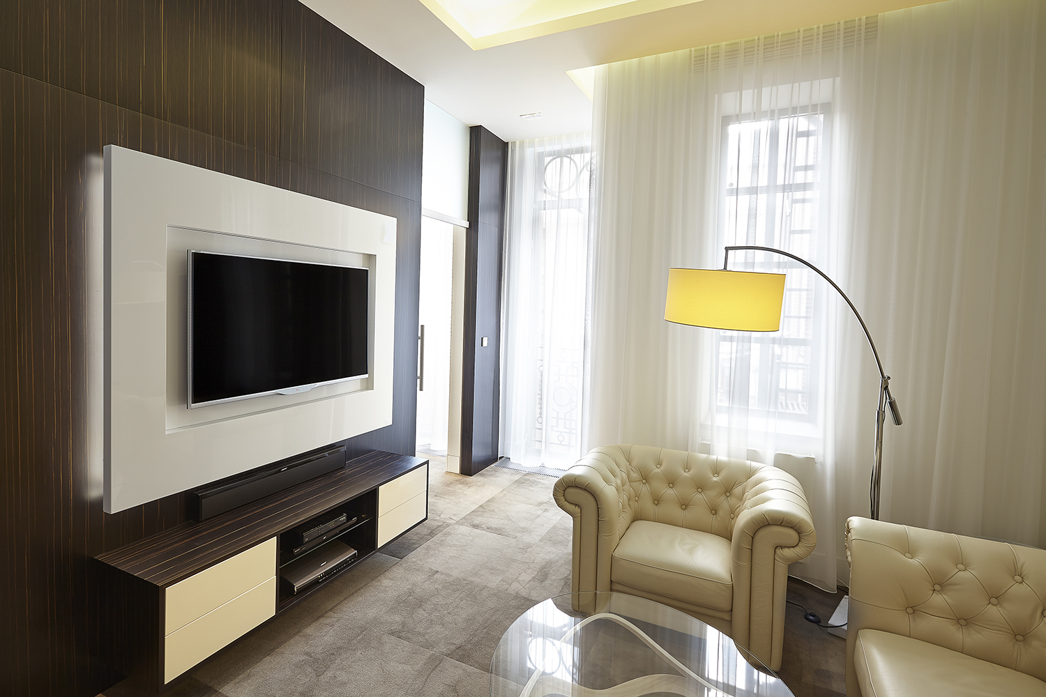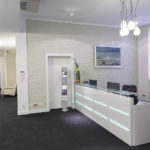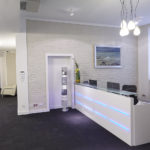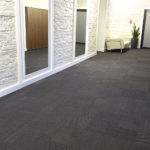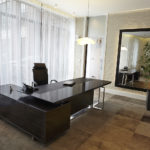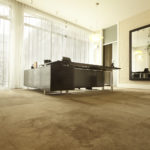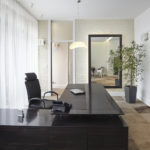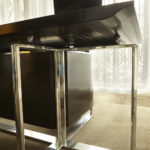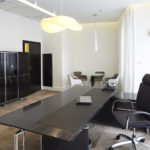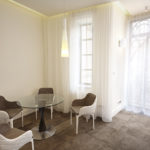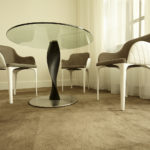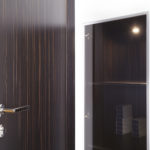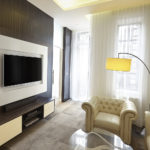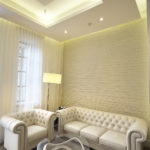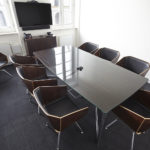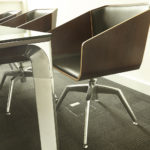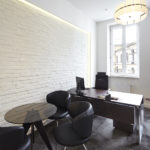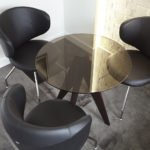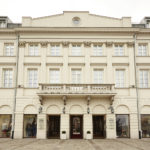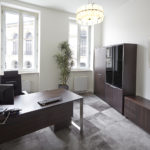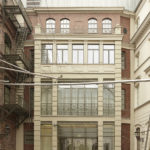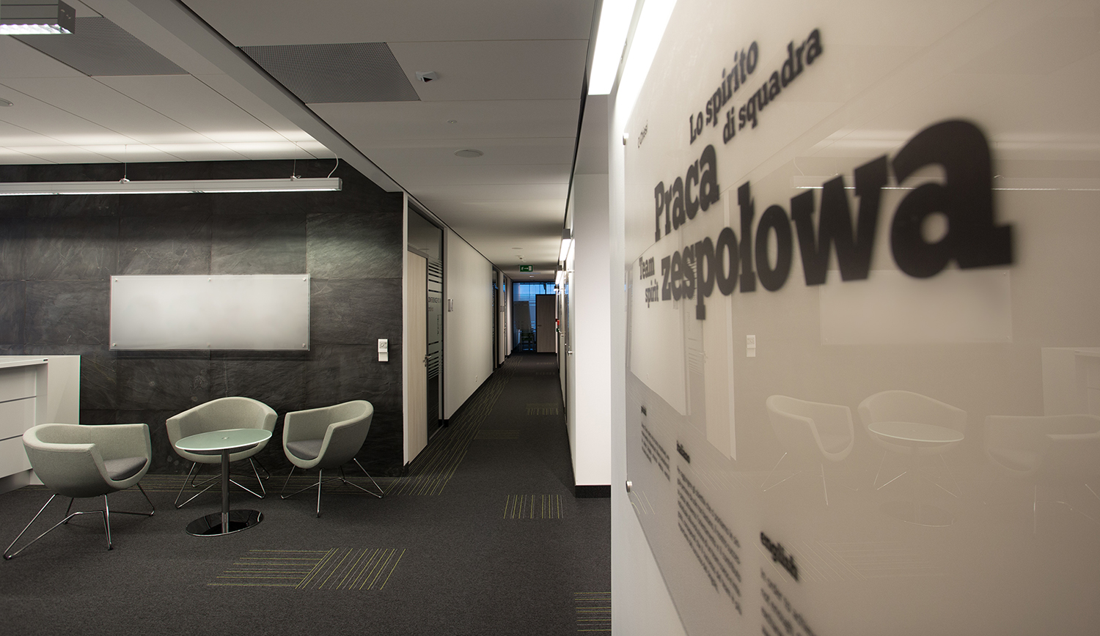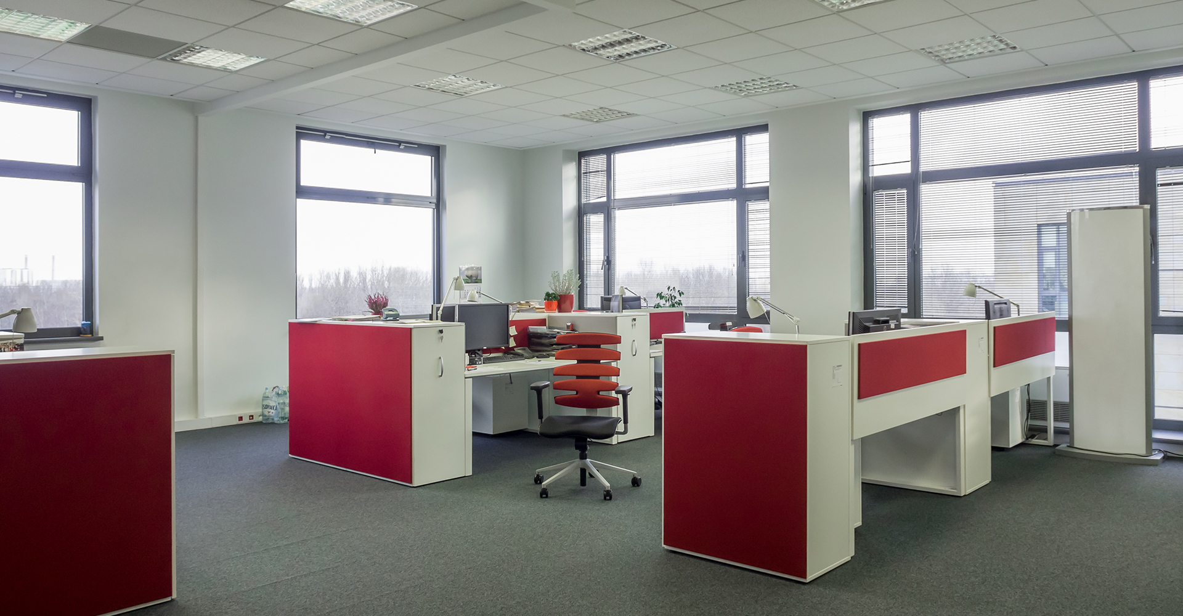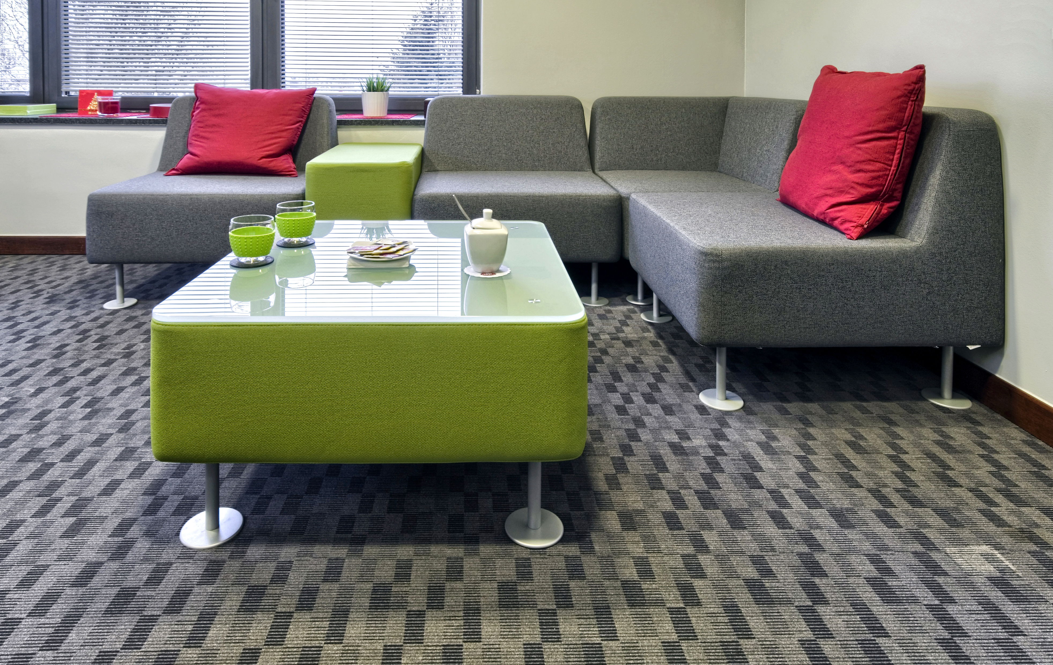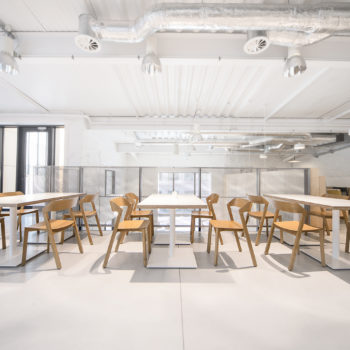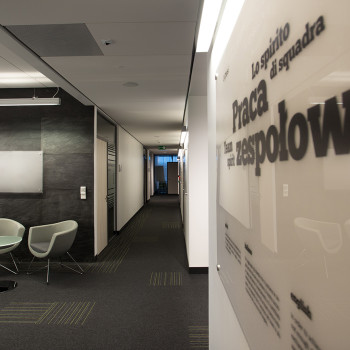A historical building, a non-standard floor plan and really high expectations. We knew that such a mixture would end up with an extraordinary project completion. And that was exactly what happened. Luxurious offices owned by one of the leading companies in the power sector were completely fitted-out by us and made a great impression!
Our aim was to complete a fit-out project, which meant a comprehensive interior design and fitting out the study and conference premises of the office of one of our regular business partners; a Polish company who is a leader in the power sector for which we previously have done several projects involving comprehensive interior designs. Each time the customer would send us a request for proposal and as always our proposal was the most competitive. And that is what exactly happened this time – after getting familiar with our proposal the investor decided that the directors’ offices, reception desk, conference room and passageways in its headquarters will be equipped by Office Plus.
Fit-out Project Implementation
The assignment involved a comprehensive interior design of one of the historical buildings in Warsaw downtown. Our job, among others, was to match the interior design to the period of the building taking into account its exceptional shape and unique location. Therefore all fit-out elements – starting from a unique floor, through top class furniture, ending up with lighting systems, were hand-picked and consulted with the investor. It was a fit-out project, which meant that we worked in various interior design areas. The scope of contract covered construction and repair works, fitting of lighting systems, fitting of floor coverings, and also delivery of furniture. Certainly the above jobs were preceded by precise interior design plan including hand-picked products.
Prestigious Investment Project
The office uniqueness is defined by several elements, which are noticeable at first glance. First and foremost, the main corridor is arch-shaped rather than linear, in parallel to one of the walls, which constitutes a standard arrangement. Such a design of passageway gives an impression that the office space is much more cosy, intimate and comfortable for the office personnel. Additionally, it should be noted that details that are usually passed without being noticed have been arranged here in a very characteristic, luxurious manner. We are referring here, among others, to the walls with plain unclad brickwork with original texture, paintings, and illumination, which looks differently in each room, but it always matches the nature of a luxurious office.
Reception Desk
It was our customer wish that the rooms should be equipped with high class items, reconciling a unique design with functionality and comfort. It is noticeable straight away when you enter the building; starting from the reception desk, which apparently looks standard, but it was enriched with several interesting elements. The most characteristic elements include unique lighting systems, previously mentioned, and plain unclad brickwork on the walls, standardized with a thin layer of cream-coloured plaster. The reception desk counter hides several interesting details such as LED backlighting using corporate colours or glazed top. The general appearance is complemented with an aesthetic aquarium.
CEO’s Office
The most luxurious part of the office is the CEO’s office. Here we applied the most prestigious solutions developed by the world-class designers. Everything was designed following the customer’s guidelines that also left us some freedom in our activities.
In the room, we applied a tea-dyed floor lining (with a lifetime warranty), where each lining tile has a unique pattern. We also delivered unique lamps, characterized by lightness and elegance. Certainly furniture is major and the most eye-catching element of the design. From numerous available collections the ultimate decision was made to order Italian furniture from an elegant and timeless furniture line inspired by the works of Italian baroque artists. The furniture used includes a writing desk on a chrome-plated frame, made using an aluminium casting. A very comfortable, universally adjustable armchair, a set of cabinets (one of them is a built-in cabinet) and a reception area for visitors, consisting of furniture with unique design, viz.: a stable coffee table and comfortable chairs. It should be noted that the interior design matches perfectly the nature of the overall building. For instance, the elements used in the interiors correspond perfectly with outdoor metal fittings of the windows, which can be seen in the pictures below.
Parlour
In addition to the Main Office, the CEO also has at his disposal the seating area, designed as an integral part of the Office. It houses a large TV set, handing on the veneered wall, very elegant, leather soft seats (sofa and armchairs), and also very interesting coffee table whose base is inspired by nature.
Offices of Vice-Presidents
The offices of the Vice-Presidents were fitted out equally high standard, but not on such a grand scale. There are two rooms with a design created following a mirror image principle. In these rooms there are Italian furniture from the same collection as in the CEO’s Office, including a writing desk and occasional tables, although they are smaller, and backlit plain unclad brickwork, like in other parts of the office. Elegant furniture, paintings and recesses in ceiling are fitted with special lighting – the combination of all these elements with the overall office design required a lot of thought and workmanship precision.
Conference Room
The situation is similar in a rather small conference room, where stands an Italian table on a chromium-plated frame (also from the same furniture collection, which is in other rooms) and very comfortable bent-plywood armchairs, coated with soft leather elements both in the seating area and on the backrest. These chairs won the Red Dot award at the largest global interior design fairs and they refer to the classical industrial design solutions.
The overall interior design project gave our team a lot of satisfaction, because the team members could let their imagination run wild and design office premises in such way that on the one hand they look like typical luxurious and richly finished interiors, and, on the other hand, the interiors can boast of several remarkable, unique interior design solutions. The overall project was run smoothly, in a healthy atmosphere, full of understanding and trust between the investor and contractor.


