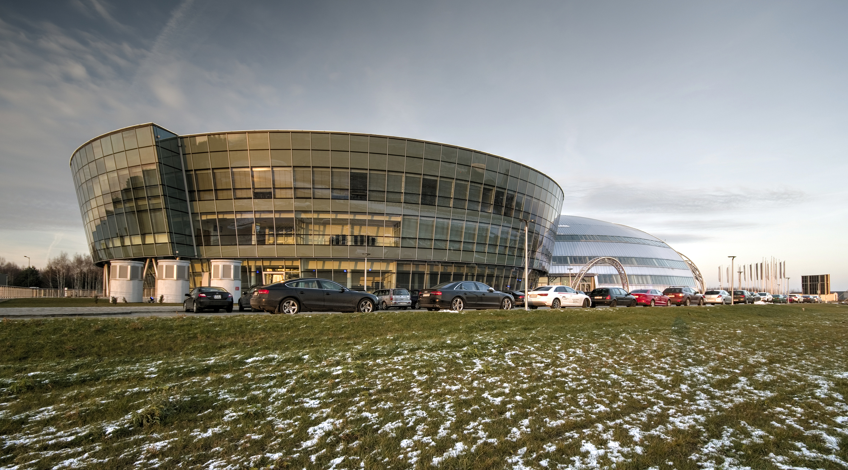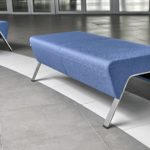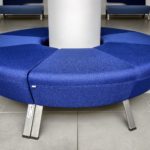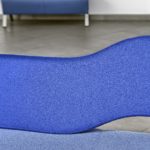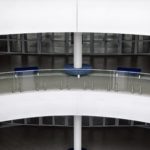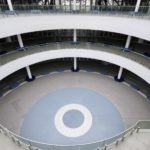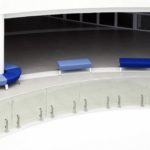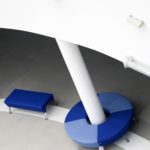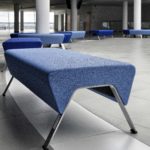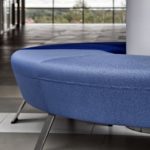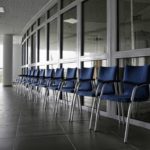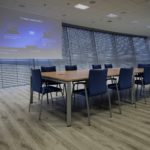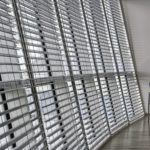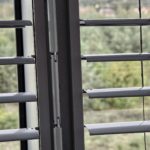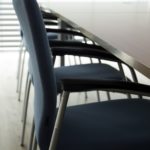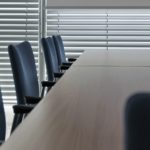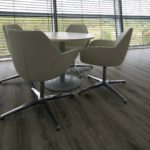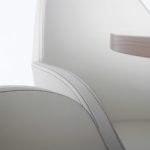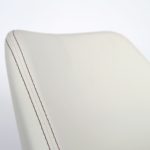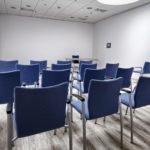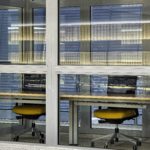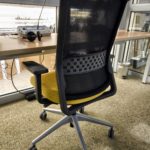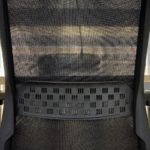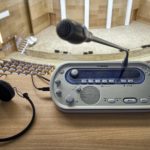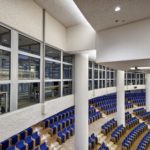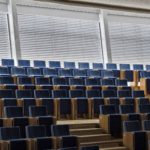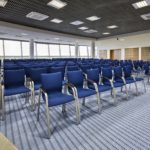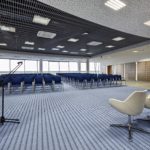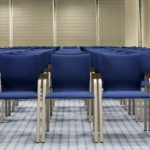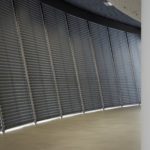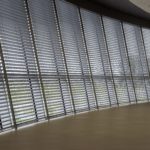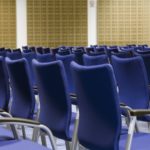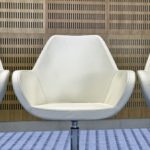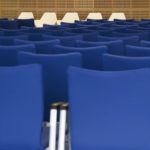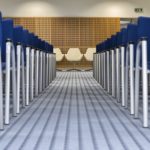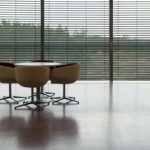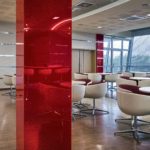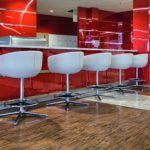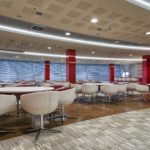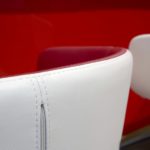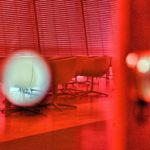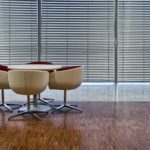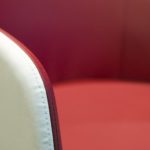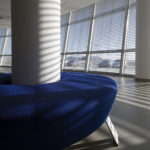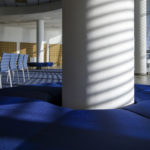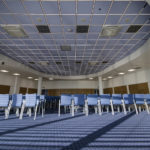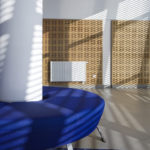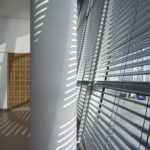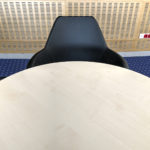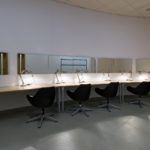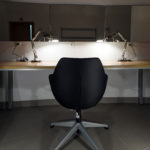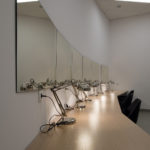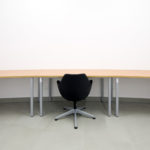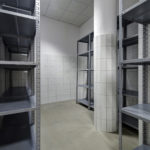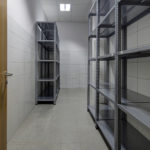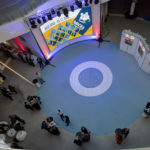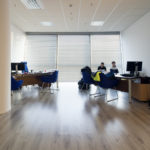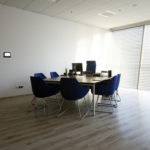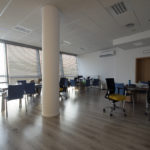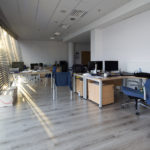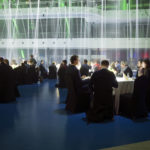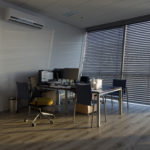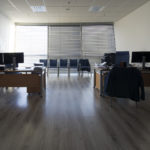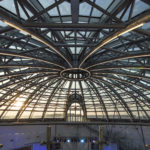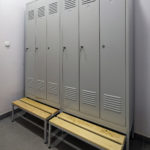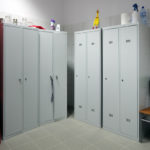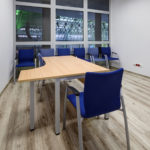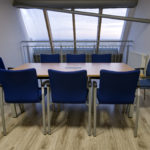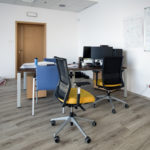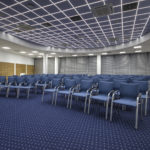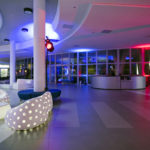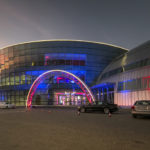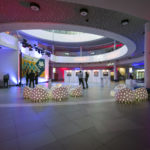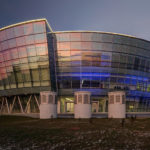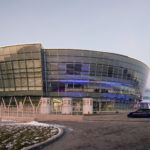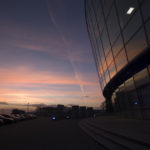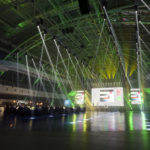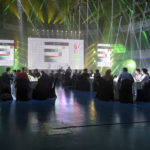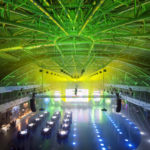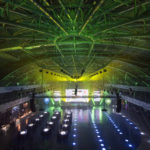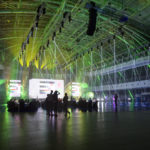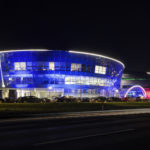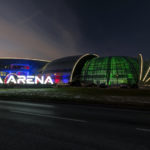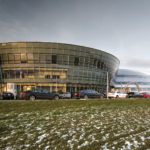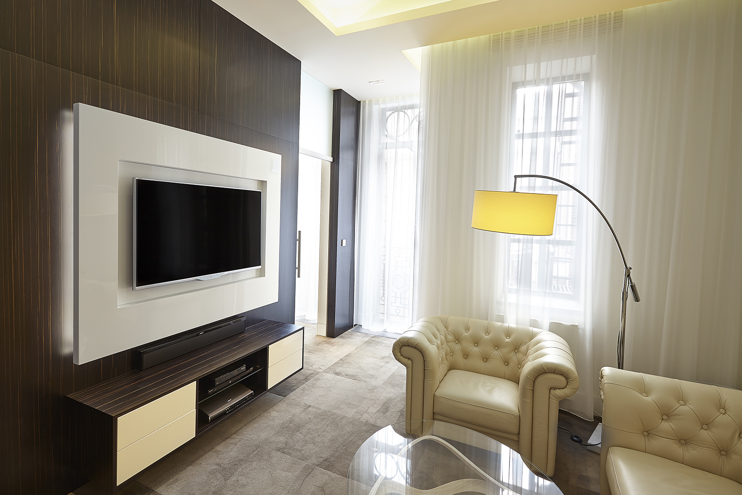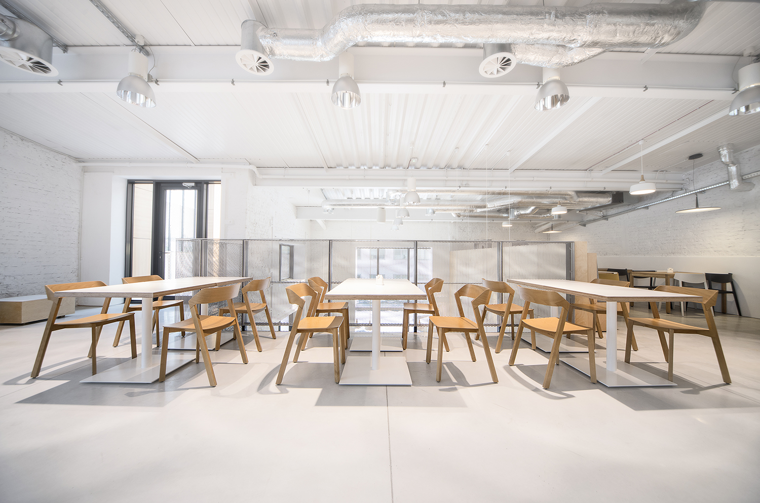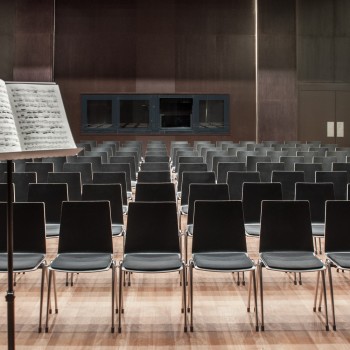It was one of the largest projects completed by Office Plus last year. A comprehensive equipment of the Exhibition and Conference Centre in Jasionka in Podkarpackie voivodship is a special project not only in the region but also in Poland. Many surprising solutions are used in two multi-storey buildings connected with each other, including exhibition spaces, offices, conference halls, lobbies, dressing rooms, restaurants and a huge meeting room for 900 people.
Imposing space
In December 2016, the Exhibition and Conference Centre in Jasionka became G2A Arena. The company G2A.COM set up in Rzeszów – nowadays a worldwide known company specialised in the field of computer games – decided to sponsor the centre. Such a decision is not surprising because the facilities in Jasionka may successfully compete with similar structures in larger Polish towns.
It is enough to look at the G2A Arena from outside – two massive, but aesthetically perfect objects, which look wonderful when lightened in the night. One of them contains an open exhibition space, which – if necessary – may be easily equipped with chairs and tables. The room is perfectly lit up and when one watch from the level +1 – a ring-shaped mezzanine – the view is very impressive.
The second, much bigger building, its multi-storey part, is mainly the conference hall, comprising two large rooms (for 200 people), several smaller rooms, office spaces, two restaurants (one for 200 people) and a huge 900 seat auditorium. An integral part contains workplace for 20 interpreters. That centre may house 1500 people at one time.
Well planned back-office
In order to create comfortable environment for 1500 people in one place a well organised back-office is needed. That is why the restaurants, fully equipped lobbies and dressing rooms are included in the design. The way of storing clothes depends on what event is actually taking place. When the conference takes place in one of smaller conference rooms – the mobile hangers delivered by us are being used; when a larger amount of people is catered for, electronic lobby system is in use. This means that a specific hanger arrives automatically when the token is shown. In all solutions and spaces high quality materials and most modern technics were used, including blackout blinds.
Special solutions
They can be referred to as Venetian blinds. However, the right term is the blind management system. Typical Venetian blinds cannot be installed on tailor made windows which are very large and tilted from the vertical. Standard blinds cannot be connected with BMS system, which means that all blinds in the room cannot be operated by the speaker from the conference desk by using a special remote.
In case of highly advanced blind management system it is a different story. Using such a system one can meet very unusual expectations, which in this case are very challenging. Submitting our offer we knew that we will measure, manufacture, deliver and install the blind management system. When committing to the order we knew that we can deliver the blind system which will meet the client’s expectations.
Comfortable furniture
From the very beginning we knew the purpose of the building and its special requirements concerning meetings, conferences, exhibitions or other events during which people socialize, support sciences and enhance entrepreneurship. The project was challenging and referred to a huge amount of usable space; therefore we had to be prepared to deliver a lot of equipment. We also had to adjust the equipment to be durable, robust, and movable and on top of that to look nice.
From the very beginning the investor precised that some elements like tables, chairs or armchairs will be used in a lot of different rooms (offices, conference rooms and common usage spaces) depending on needs and some furniture shall not even have place of permanent usage. Mobility and flexibility was our priority here.
Most of the equipment delivered was typical and included: catalogue products (although highest quality) for office spaces and conference rooms. We focused on chairs, sofas, armchairs, other seats, small tables, counters, cupboards etc. Most of the seats were upholstered with dark and light blue fabrics, which correspond with the colours of Podkarpackie voivodship.
Best choice
The investor – Podkarpackie voivodship – constructed the centre for three years. We joined the project in its last stage, when the supplier of furniture was chosen. Several companies took part in the tender. Office Plus offered very short delivery time, good price and was able to meet client’s specific requirements of delivering bespoke solutions. That is why our company was selected.
We succeeded. All tasks were finished on time and the result is really impressive. You may see more details in our photo gallery.


