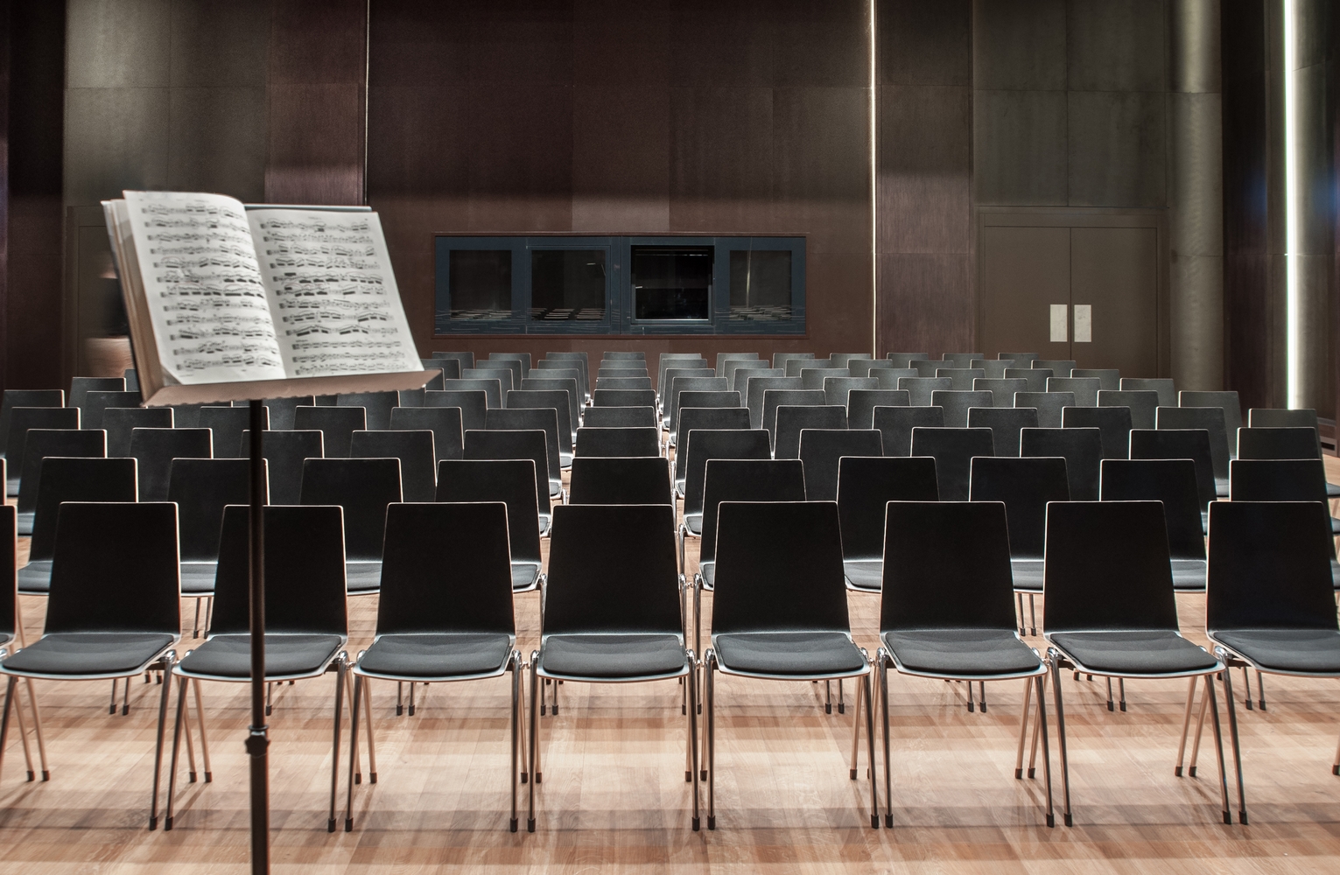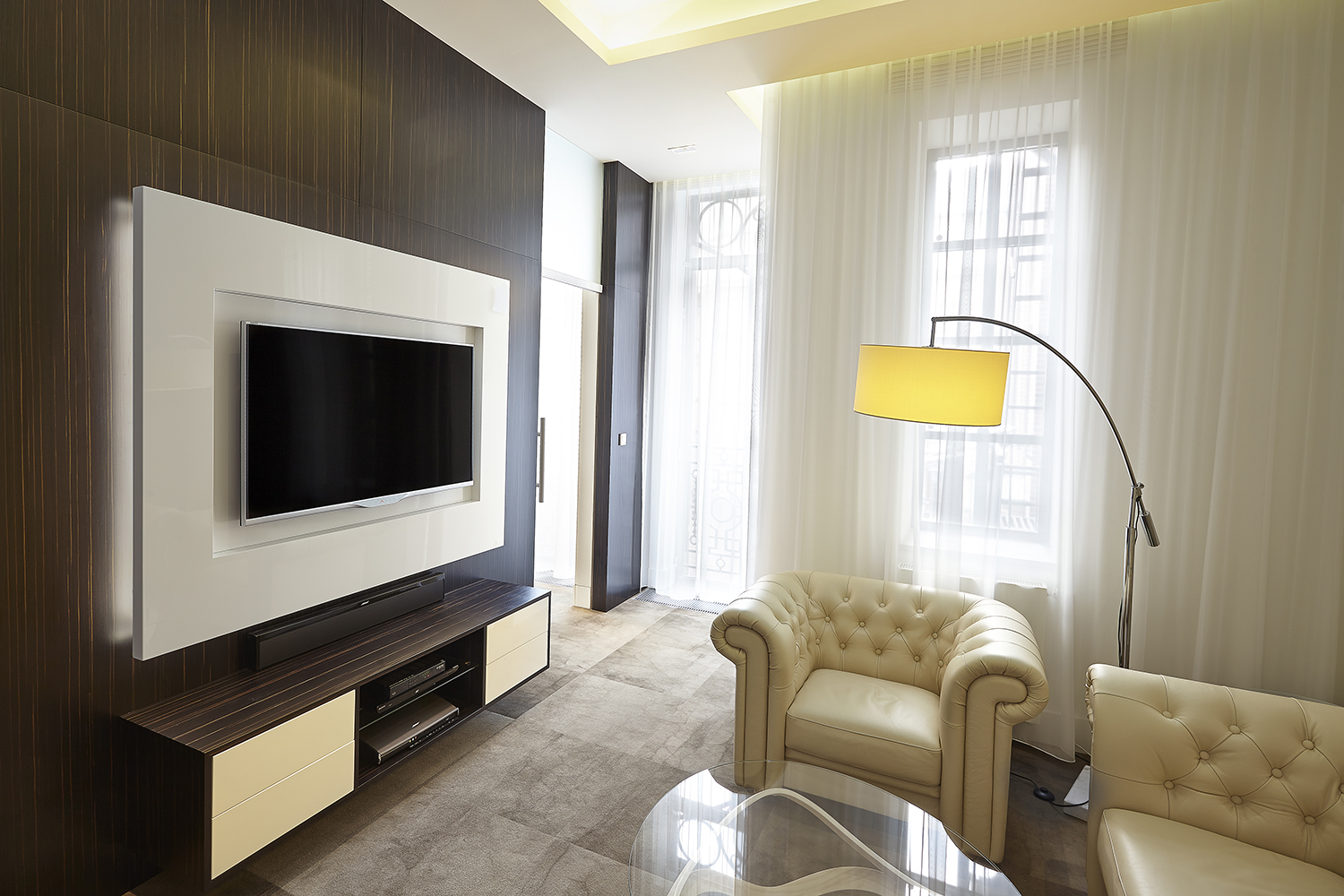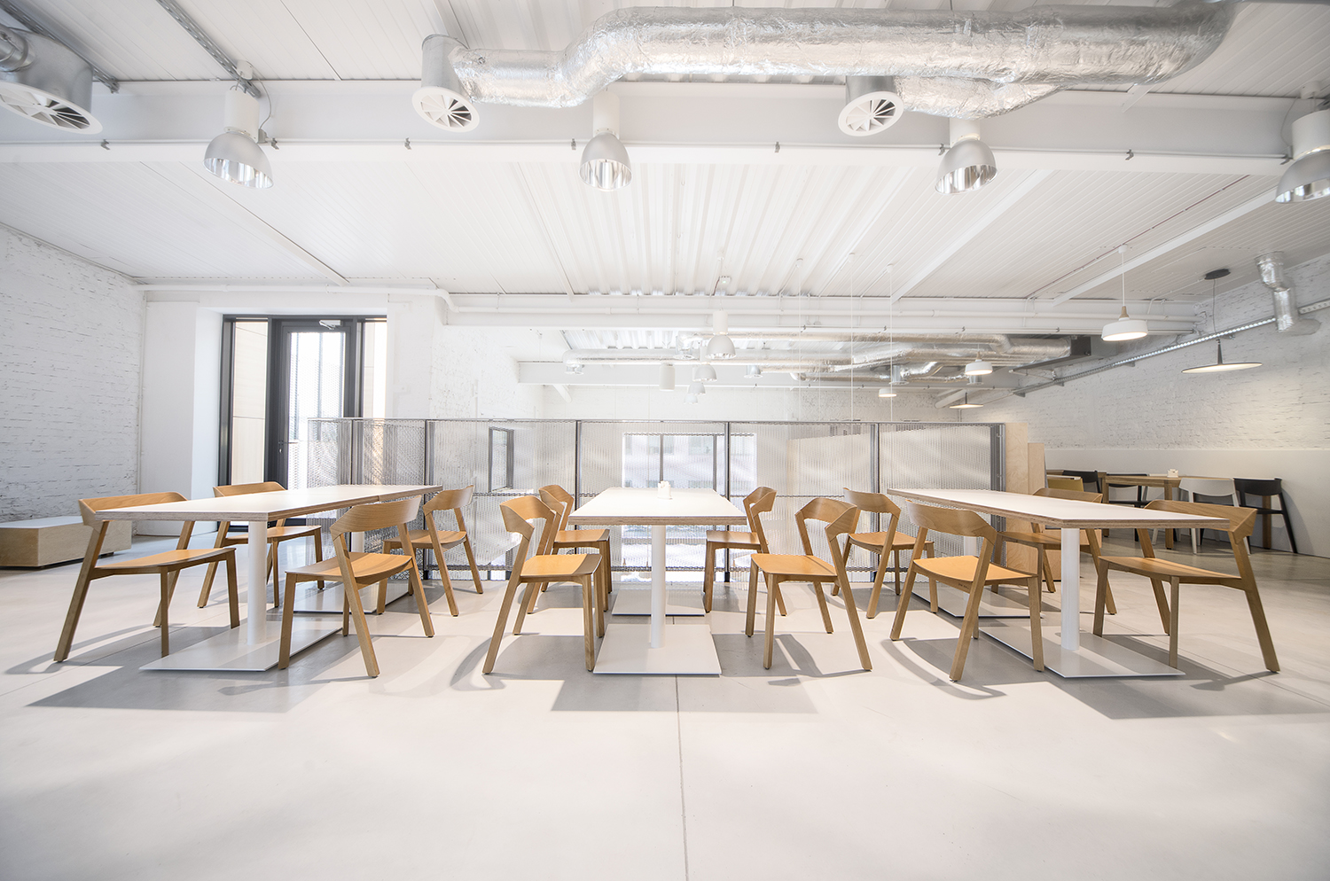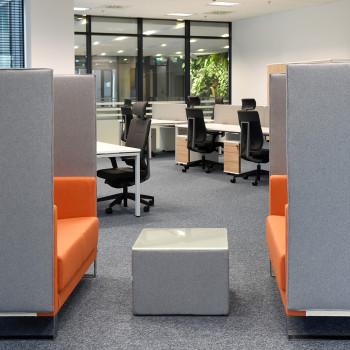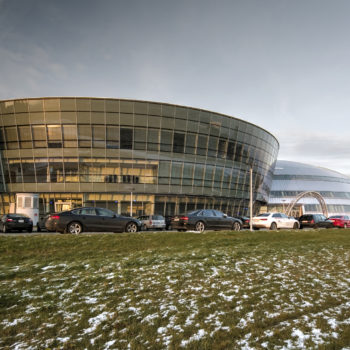Our company is proud of delivering many projects of a very high standard and providing the clients with satisfaction. Our extensive experience in the office furniture industry as well as the recognition we receive due to our dedication and hard work have helped us to secure such clients as the National Forum of Music in Wrocław. It is one of the most anticipated investments in the past few years and we are thrilled and honoured to have the opportunity to design and fit furniture in this spectacular venue.
Firstly, we have to draw the reader’s attention to the building itself. It is an edifice of almost 50 thousand square metres and a total cubature of 257 thousand cubic metres. There are 6 overground and 3 underground floors in the building. The main concert hall has the capacity for 1800 people while the three smaller halls can house up to 450 people each. A recording studio, rehearsal halls, office and meeting rooms, various types of concession stands and cafes as well as bars and exhibition halls are also situated in the building. The National Forum of Music located at the Wolności Square makes an impression on the passersby. It’s worth making a quick visit and seeing for yourself even if you are just visiting Wrocław. The coffee house located on the top floor near the entrance to the building is equipped with tables and chairs supplied by our company. The view from the café is so perfect that it makes the coffee taste much better than anywhere else!
Equipping such an important cultural institution is a task which requires enormous dedication and devotion. In situations where such tremendous and immense projects are at stake, the dedication has to be augmented especially as we were awarded the redecoration of the interiors: concert halls, VIP rooms, foyer, dressing rooms, cafeterias and office spaces.
Recital Halls
The red, black and blue recital halls are located on the level – 3 and – 2 of the National Music Forum. Our company designed the layout for these halls which included comfortable and reliable chairs made from the highest quality materials. While creating the fitting plans it transpired that the specifications we have received from the client included more chairs that could fit into the space. These calculations didn’t take into account the size of the acoustic curtains which were part of the plans and as they extended 1m into the space making it smaller. After consulting the problem with the chief of the fire brigade we had to urgently change the locations of the chairs on the plan to be compliant with building regulations concerning the obstruction of passageways. Luckily, that was the only challenge requiring the change of design at that stage and the equipping of a cultural institution was successfully completed.
Foyer
The next challenge concerned the room located on the first level – the foyer. We called it a challenge on purpose because of the type of furniture (especially one extraordinary piece) which was supposed to be fitted there. We managed to overcome these difficulties but not without complications. The piece of furniture we are referring to was a 52 metres long and 3,30 metres high built-in sofa. The fitting was only possible thanks to close cooperation with an architect – Dariusz Gryta; however, it was undoubtedly the most difficult and concerning part. Constant amendments to the plans, creation of mock-ups as well as the fabric which didn’t want to fit as planned forced us to constantly come up with new solutions. The greatest challenges at this stage were mainly the pieces of fabric themselves. After the initial problems with fitting them on the sofa without any folds and creases we faced the next problem – how to cover the bolsters and pillars. The fabric, similarly to the one on the sofa, was difficult to work with. In the end, we succeeded thanks to our professional team who managed to overcome the creases and dimples after several tries and amendments. Thus we assembled and fitted the longest sofa in Poland and probably the longest in the World!
Catering
We can proudly say that two types of spaces inside the building mentioned above astonish the visitors the most. We have to keep in mind that there are lots of other spaces as well! The most exciting areas of the whole complex are those designed for catering. The coffee house located over the main entrance as well as the VIP lounge located on the ground floor both impress the guests. We have delivered sofas, tables, chairs and bar stools to those rooms which were selected for their durability and ease of cleaning. The furniture in the VIP lounge is of the highest quality and pleasing design just to fit the surroundings it has been chosen for.
VIP lounge
The space which should also be mentioned here is the VIP lounge which was furnished by us. We have chosen the most exquisite furniture – top class design and make. Of particular interest amongst them are chairs made from unusual material – bent plywood. As these rooms are designed for VIPs, including for example national and international politicians, the glass in the lounge is bullet proof providing the highest level of security. The VIPs may relax here during the breaks or while waiting for a concert. The view of the beautiful Wolności Square as well as the town moat covered with trees create a very unique and special atmosphere in this place.
Dressing rooms and artists’ apartments
Apart from the above-mentioned spaces we also had the pleasure to furnish special quarters such as dressing rooms and apartments for the soloist located on different floors of the building. We selected furniture suite (table, chairs and wardrobes) made from solid wood with prominent tree rings for those areas. This task was a complicated one due to the room shapes and the construction elements (e.g. pilasters). However, after spending hours of measuring the rooms, carefully planning the location of each piece of furniture and constantly discussing the plans with the relevant parties, we achieved an outstanding effect and client satisfaction.
Office rooms
We were also appointed to equip the office rooms. This part of the project was the easiest one for us as that’s what we specialize in and do every day. We delivered desks, containers, pedestals, document cabinets, swivel chairs as well as computer stands plus all other necessary office furniture. This was the last stage of our work in the National Forum of Music.
In summary
During the work in the National Forum of Music we encountered various challenges and unexpected situations requiring amendments to the plans. In particular, complications which arose due to incorrect specifications in one of the halls and the issues faced with the material for the 50 metres long sofa. However, due to our dedication, commitment, flexibility and excellent cooperation between all parties involved, we managed to deliver the project to specified timelines and exceed the expectation of the client. What’s most important is the fact that the range of furniture provided is diverse and fits well with the specific needs of an institution such as the National Forum of Music. The experience gained during this project assured us at Office Plus that there are no challenges we can’t overcome.
So the completion of the work became the task we will remember for a long time and the challenges it brought resulted in the conviction that Office Plus may cope with all kind of problems and challenges.


